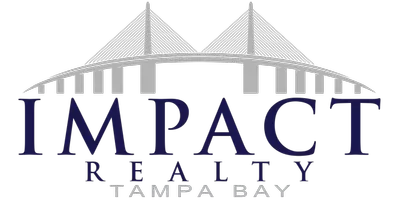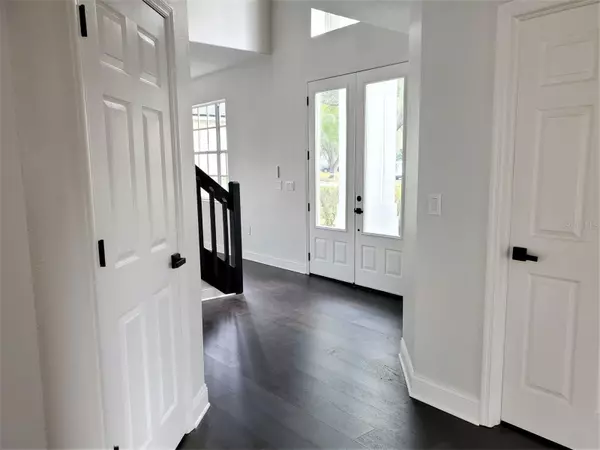Bought with
5318 TWIN CREEKS DR Valrico, FL 33596

UPDATED:
Key Details
Property Type Single Family Home
Sub Type Single Family Residence
Listing Status Active
Purchase Type For Sale
Square Footage 2,455 sqft
Price per Sqft $272
Subdivision River Hills Country Club Parce
MLS Listing ID TB8440491
Bedrooms 5
Full Baths 3
Half Baths 1
HOA Fees $630/qua
HOA Y/N Yes
Annual Recurring Fee 2520.0
Year Built 1995
Annual Tax Amount $8,730
Lot Size 0.290 Acres
Acres 0.29
Lot Dimensions 79x122
Property Sub-Type Single Family Residence
Source Stellar MLS
Property Description
Your private backyard oasis awaits just beyond the family room's sliding glass doors. Dive into the heated sparkling pool with spa, entertain at the convenient outdoor kitchen and bar, or relax within the expansive screened enclosure. The oversized lot offers ample space for pets, play, or outdoor adventures, making it a haven for both relaxation and recreation.
Retreat to the massive master suite, a true sanctuary with soaring ceilings, space for a sitting area, and a generous walk-in closet. The spa-inspired master bath will captivate you with its sleek vanity, abundant counter and cabinet space, a luxurious walk-in shower, and a deep jetted soaking tub for ultimate indulgence. Nestled in a gorgeous community on a beautifully landscaped lot, this home offers room to grow and memories to make. With a 4-year-old roof and every modern upgrade imaginable, this is more than a home—it's a lifestyle. Don't miss your chance to own this gem! **Call today to schedule your private tour and step into luxury!**
Location
State FL
County Hillsborough
Community River Hills Country Club Parce
Area 33596 - Valrico
Zoning PD
Interior
Interior Features Thermostat, Walk-In Closet(s)
Heating Central
Cooling Central Air
Flooring Carpet, Ceramic Tile
Fireplaces Type Living Room
Furnishings Unfurnished
Fireplace true
Appliance Dishwasher, Disposal, Dryer, Ice Maker, Microwave, Range, Range Hood, Refrigerator, Washer
Laundry Inside, Laundry Room
Exterior
Exterior Feature Outdoor Kitchen, Private Mailbox, Sidewalk, Sliding Doors
Garage Spaces 3.0
Pool Gunite, In Ground
Community Features Gated Community - No Guard, Golf Carts OK, Golf, Playground, Pool, Sidewalks, Tennis Court(s)
Utilities Available Public
Amenities Available Playground, Pool, Tennis Court(s)
Roof Type Shingle
Porch Covered, Rear Porch, Screened
Attached Garage true
Garage true
Private Pool Yes
Building
Lot Description In County, Sidewalk
Story 2
Entry Level Two
Foundation Slab
Lot Size Range 1/4 to less than 1/2
Sewer Public Sewer
Water Public
Structure Type Stucco
New Construction false
Schools
Elementary Schools Lithia Springs-Hb
Middle Schools Randall-Hb
High Schools Newsome-Hb
Others
Pets Allowed Yes
Senior Community No
Ownership Fee Simple
Monthly Total Fees $210
Acceptable Financing Cash, Conventional, FHA, USDA Loan, VA Loan
Membership Fee Required Required
Listing Terms Cash, Conventional, FHA, USDA Loan, VA Loan
Special Listing Condition None
Virtual Tour https://www.propertypanorama.com/instaview/stellar/TB8440491

GET MORE INFORMATION




