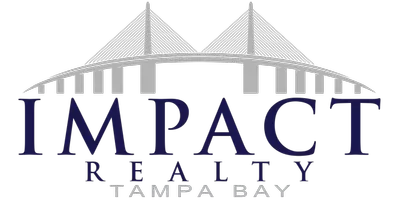Bought with
6009 NW 53RD TER Gainesville, FL 32653

Open House
Sat Oct 25, 11:00am - 12:30pm
Sun Oct 26, 11:00am - 1:00pm
UPDATED:
Key Details
Property Type Single Family Home
Sub Type Single Family Residence
Listing Status Active
Purchase Type For Sale
Square Footage 1,862 sqft
Price per Sqft $241
Subdivision Deer Run Ii
MLS Listing ID GC534918
Bedrooms 3
Full Baths 2
HOA Fees $25/ann
HOA Y/N Yes
Annual Recurring Fee 25.0
Year Built 1980
Annual Tax Amount $8,249
Lot Size 0.400 Acres
Acres 0.4
Property Sub-Type Single Family Residence
Source Stellar MLS
Property Description
Situated on nearly half an acre in the highly sought-after Deer Run neighborhood, this move-in-ready home features stylish upgrades throughout, an RV pad, a NEW HVAC, 2018 roof, and energy-efficient windows with a lifetime warranty.
As you arrive, you'll notice the wide driveway leading to the oversized two-car garage. A charming concrete walkway welcomes you to a covered lanai with Spanish tile and elegant double-door entry.
Inside, the thoughtful floor plan begins with a hallway to the right that leads to the private quarters. Two spacious bedrooms share a beautifully updated guest bath with granite countertops, matching tile, and a shower/tub combo. The primary suite serves as its own retreat, featuring a versatile bonus room that's perfect for an office or sitting area, a huge walk-in closet, and a luxurious en suite bath with a dual vanity and walk-in shower.
To the left, the home opens up into a massive blend of common areas designed for entertaining and everyday living. The gourmet kitchen, designed by a professional chef, includes stainless steel appliances, custom wood cabinetry with soft-close drawers and pull-outs, and ample counter space for meal prep and hosting.
The kitchen overlooks the formal dining area, anchored by a custom wood-burning fireplace, perfect for cozy gatherings. For more casual dining, enjoy the breakfast bar that flows effortlessly into the living room, which offers views of the sparkling pool.
Two large sliding glass doors open to the screened-in pool deck, ideal for cookouts and gatherings. Relax to the sound of birdsong and the gentle waterfall feature that enhances both the pool's ambiance and water quality. With a new pool heater, this outdoor oasis is ready to enjoy for years to come.
The fully fenced backyard offers plenty of space for recreation, pets, or gardening. A large side gate provides easy access to the gravel RV pad, perfect for safely storing your RV or boat when you're not exploring Florida's beautiful state parks.
Every detail has been thoughtfully updated and maintained. Whether you're looking to entertain, unwind, or explore, this home checks every box.
Schedule your private showing today and experience all that this spectacular home has to offer!
Location
State FL
County Alachua
Community Deer Run Ii
Area 32653 - Gainesville
Zoning PD
Interior
Interior Features Ceiling Fans(s), Eat-in Kitchen, Solid Surface Counters, Thermostat, Walk-In Closet(s)
Heating Electric
Cooling Central Air
Flooring Carpet, Luxury Vinyl, Tile
Fireplaces Type Wood Burning
Fireplace true
Appliance Cooktop, Dishwasher, Dryer, Microwave, Range Hood, Refrigerator, Washer
Laundry In Garage
Exterior
Exterior Feature Awning(s), Lighting, Rain Gutters, Sliding Doors
Garage Spaces 2.0
Fence Wood
Pool Fiberglass, In Ground
Utilities Available BB/HS Internet Available, Electricity Connected, Public, Sewer Connected, Water Connected
View Pool, Trees/Woods
Roof Type Shingle
Porch Enclosed, Rear Porch, Screened
Attached Garage true
Garage true
Private Pool Yes
Building
Story 1
Entry Level One
Foundation Slab
Lot Size Range 1/4 to less than 1/2
Sewer Public Sewer
Water Public
Structure Type Metal Siding
New Construction false
Schools
Elementary Schools William S. Talbot Elem School-Al
Middle Schools Fort Clarke Middle School-Al
High Schools Gainesville High School-Al
Others
Pets Allowed Yes
Senior Community No
Ownership Fee Simple
Monthly Total Fees $2
Acceptable Financing Cash, Conventional, FHA, VA Loan
Membership Fee Required Optional
Listing Terms Cash, Conventional, FHA, VA Loan
Special Listing Condition None
Virtual Tour https://www.propertypanorama.com/instaview/stellar/GC534918

GET MORE INFORMATION




