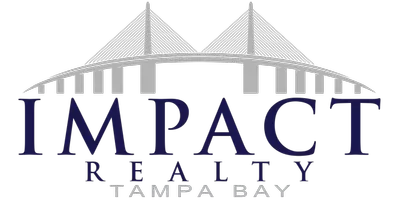5825 ARLINGTON RIVER DR Lakeland, FL 33811
OPEN HOUSE
Sat May 31, 10:00am - 1:00pm
UPDATED:
Key Details
Property Type Single Family Home
Sub Type Single Family Residence
Listing Status Active
Purchase Type For Sale
Square Footage 1,846 sqft
Price per Sqft $186
Subdivision Riverstone Ph 2
MLS Listing ID TB8376072
Bedrooms 4
Full Baths 2
Construction Status Completed
HOA Fees $75/ann
HOA Y/N Yes
Annual Recurring Fee 75.0
Year Built 2020
Annual Tax Amount $4,974
Lot Size 5,662 Sqft
Acres 0.13
Property Sub-Type Single Family Residence
Source Stellar MLS
Property Description
From the moment you arrive, the charming curb appeal makes this a home you'll be proud to come back to every day. Step inside and you're welcomed by a long entry hallway—an ideal gallery wall to showcase your favorite photos or artwork.
The open-concept kitchen is a chef's dream, featuring stunning granite countertops, stainless steel appliances, a spacious kitchen island, and a walk-in pantry. With ample cabinet space, the kitchen is both functional and stylish—perfect for cooking, gathering, and entertaining.
The primary suite is generously sized with a peaceful view of the backyard. The en-suite bathroom boasts double sinks with granite countertops, a HUGE walk-in closet, and a layout designed for both comfort and convenience.
Each of the additional bedrooms is spacious with large closets, offering plenty of room for guests, kids, or home office space.
Slide open the glass doors and step out onto your covered patio and partially fenced backyard—a private oasis with a beautiful natural backdrop. It's the perfect spot for morning coffee, weekend barbecues, or evening relaxation.
Additional highlights include:
Smart home features
Irrigation system
Energy-efficient design
And let's talk about the Riverstone lifestyle! The community features:
?? TWO sparkling swimming pools
?? Playgrounds
?? Scenic walking trails around lakes and ponds
?? Clubhouse
?? Dog park
?? Outdoor fitness stations
?? Sidewalks throughout for safe walking and biking
Conveniently located near schools, shopping, dining, and recreational options, everything you need is within minutes.
This home truly has it all—location, style, space, and community. Don't wait—schedule your showing today and make this beautiful house your new home!
Location
State FL
County Polk
Community Riverstone Ph 2
Area 33811 - Lakeland
Rooms
Other Rooms Family Room
Interior
Interior Features Eat-in Kitchen, Open Floorplan, Split Bedroom, Stone Counters, Thermostat, Vaulted Ceiling(s), Walk-In Closet(s), Window Treatments
Heating Central, Electric
Cooling Central Air
Flooring Carpet, Tile
Fireplace false
Appliance Dishwasher, Microwave, Range
Laundry Laundry Room
Exterior
Exterior Feature Lighting, Sidewalk, Sliding Doors
Parking Features Garage Door Opener, Ground Level
Garage Spaces 2.0
Community Features Dog Park, Park, Playground, Pool, Sidewalks, Street Lights
Utilities Available BB/HS Internet Available, Cable Available, Electricity Connected, Phone Available, Public, Sewer Connected, Underground Utilities, Water Connected
Roof Type Shingle
Attached Garage true
Garage true
Private Pool No
Building
Story 1
Entry Level One
Foundation Slab
Lot Size Range 0 to less than 1/4
Sewer Public Sewer
Water Public
Structure Type Block,Stucco
New Construction false
Construction Status Completed
Others
Pets Allowed Breed Restrictions
Senior Community No
Ownership Fee Simple
Monthly Total Fees $6
Acceptable Financing Cash, Conventional, FHA, VA Loan
Membership Fee Required Required
Listing Terms Cash, Conventional, FHA, VA Loan
Special Listing Condition None
Virtual Tour https://www.propertypanorama.com/instaview/stellar/TB8376072




